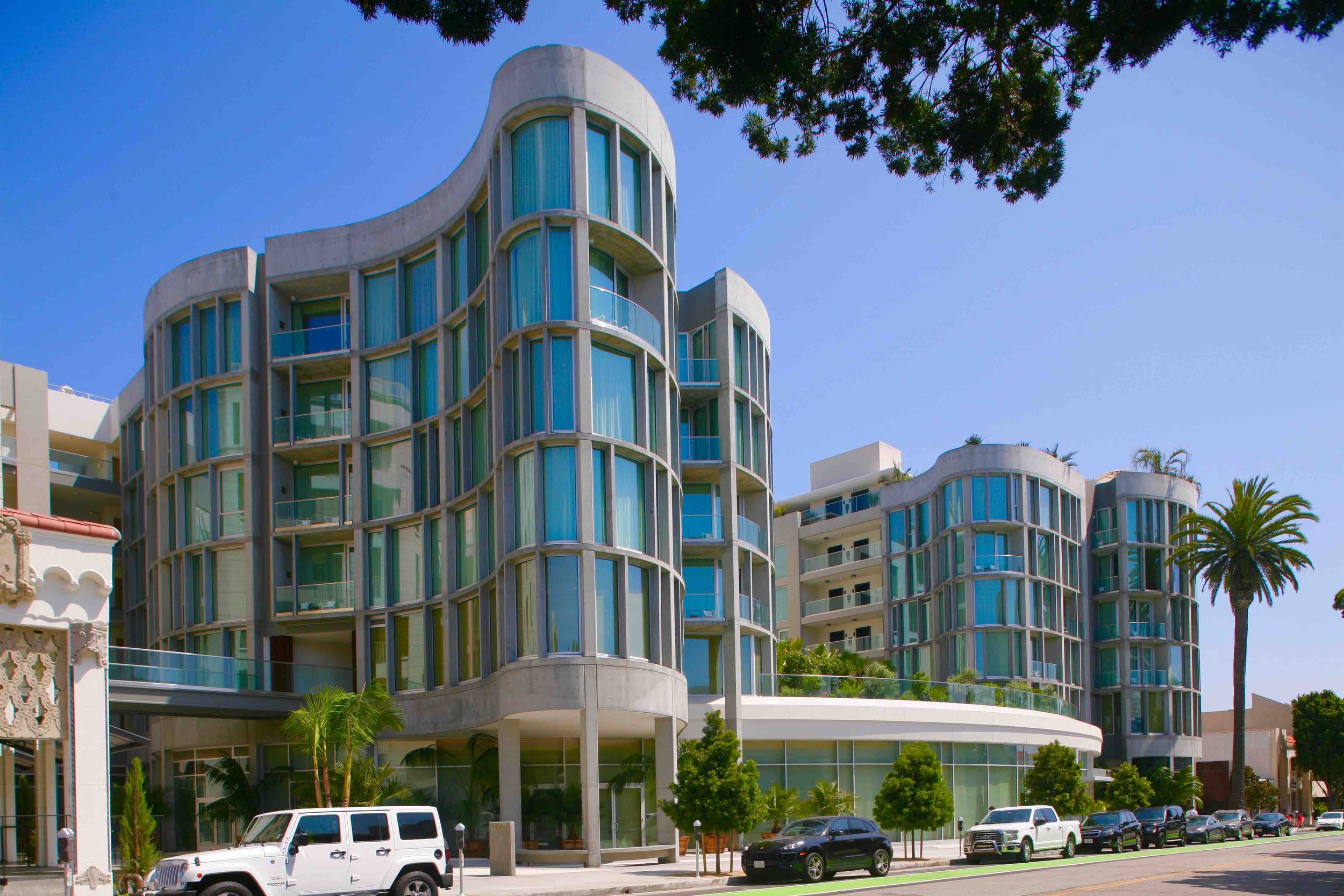Santa Monica Proper Hotel
Santa Monica, CA
Fusing both classic and contemporary design, the Santa Monica Proper Hotel consists of a new seven-story building added to the historic renovation and adaptive reuse of a Spanish Colonial Revival building designed in 1928 by Arthur E. Harvey. Amenities include 271 hotel rooms, 13,000 square feet of new retail and restaurant spaces, three commercial kitchens, four levels of subterranean parking for 314 cars, a lobby bar, 6,000 square feet of meeting spaces, and fitness facilities. The new rooftop features a restaurant, bar, and pool area.
Scope included the conversion of office spaces to hotel rooms in the existing historical structure as well as a structural retrofit. A new staircase was added to the existing building and the existing historical elevators were refurbished, including historical elevator fronts and surrounds. Additionally, many other historical features (exterior concrete moldings, finials on top of the building, steel sash windows, marble flooring, decorative wrought iron railings on the stairwell) were restored.
Completed as an employee with Morley Builders.


